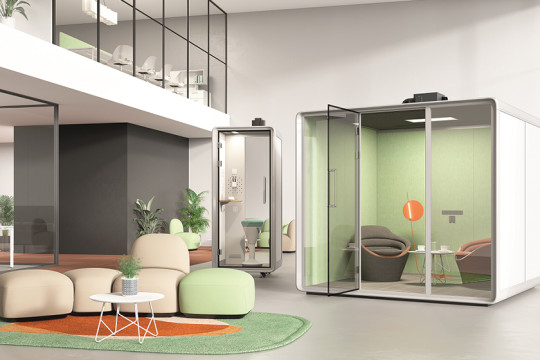4 Office Layouts How to Choose the Right One for Your Business
Your workplace can be so much more than just a place for work. It has the potential to completely revolutionize your company. Whether you're establishing a new business or looking for strategies to make your present workspace more efficient, choosing the right office layout is the most important part of the planning process. A well-designed workplace layout can create a strong impression on clients and prospective employees. The design should also be tailored to your company's work style and process, as well as your brand and, most crucially, your staff. When done correctly, the office layout can boost morale and productivity of employees, making it one of the most critical business decisions you can make.
Office layout, also known as office floor plan “is the methodical arrangement of office furniture, equipment, supplies, accessories, and designs to produce an amble, efficient, and productive workspace for office staff. “All operations and staff may function efficiently and effectively since every work need has been catered to in the given floor area. The arrangement of the office ensures that the available space is utilized to its full potential.
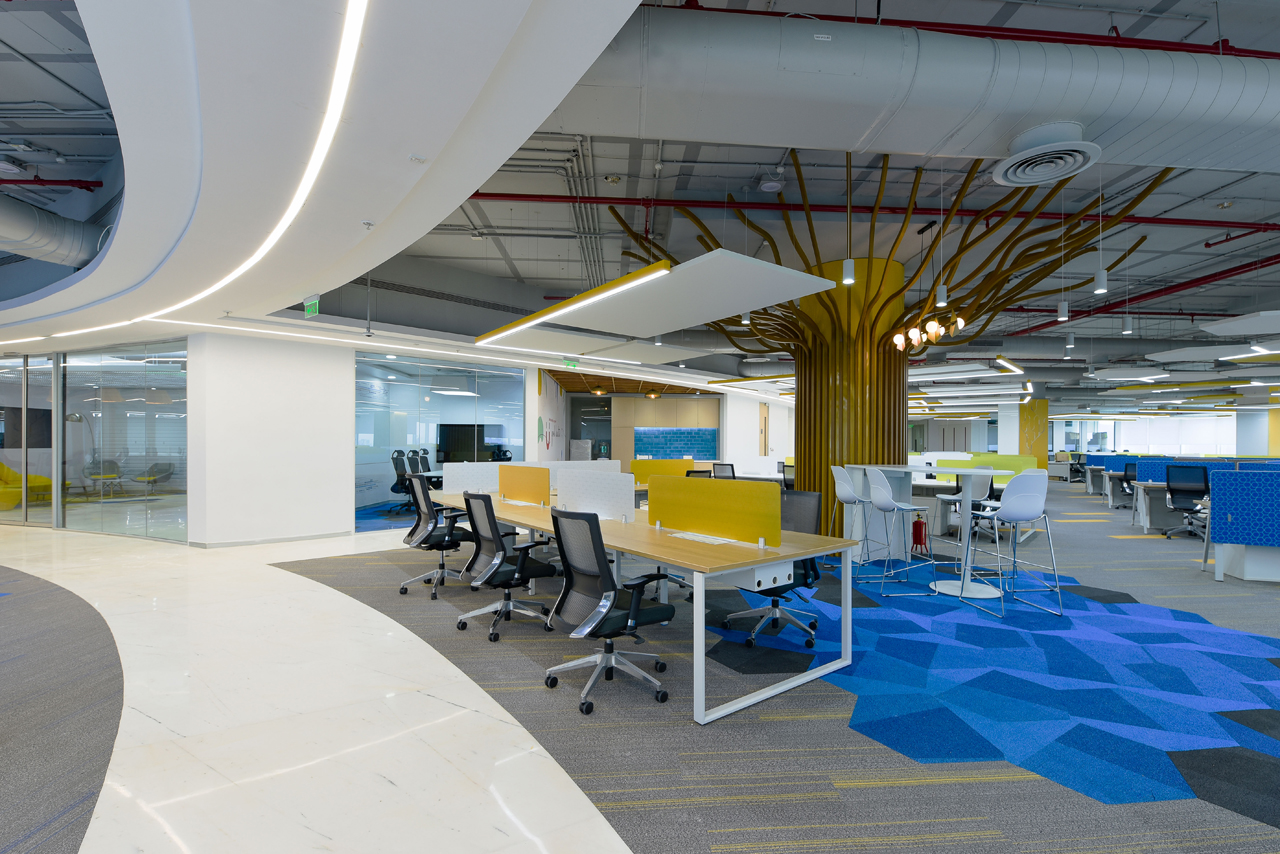
Types of Office Layouts
Some office layouts work well for particular firms, while others don't. To make things easier for you, we've compiled a list of some of the best and most popular office layout designs. This article will discuss the pros and cons of various office layouts so you can make an informed decision about which one is best for your company.
Layout #1: Open Plan
Silicon Valley enterprises fueled the adoption of the Open Office Layout at the turn of the century. Open plan workplaces are still the most popular style, thanks to the rise of startups and their Millennial and Gen Z employees. This arrangement is made up of open work spaces with no barrier walls and is defined by furniture such as desks, cupboards, shelves, and cabinets. Everyone in the workplace, even the management, sits together, and conversations flow freely across the open area.
Pros
• Enhances communication and collaboration
• Cost-effective
• Supervision is easier
• Flexible and reconfigurable design
• Space saving
Cons
• Lack of visual and audio privacy
• More distractions
• Anxiety in employees
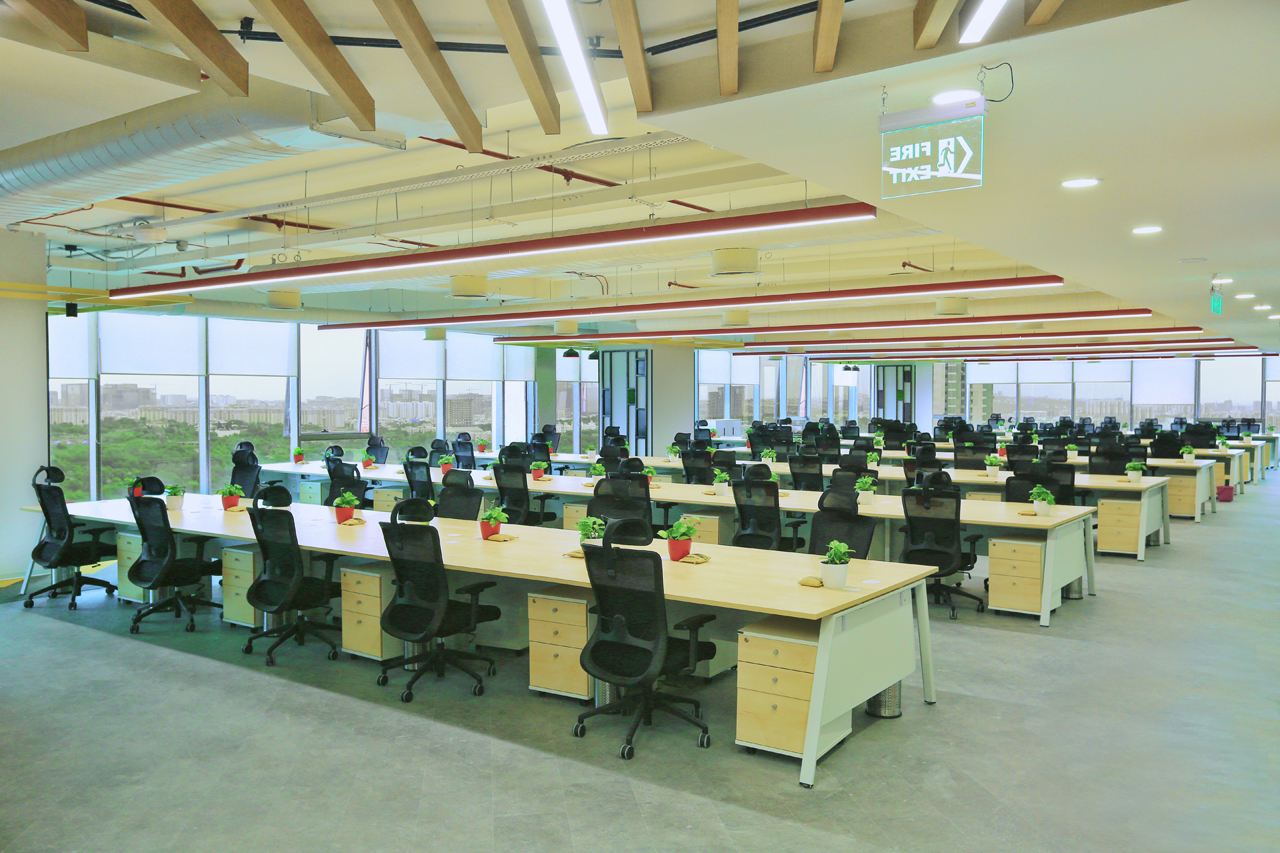
Layout #2: Cubicles
The cubicle layout, which dates back to the 1960s and is still widely used in corporate offices, is a classic design alternative. The separation of workplaces using dividing walls for cube-shaped workspaces distinguishes it from an open-plan concept. These can be set up in quads, with cubicles organized two by two, or in rows, with cubicles distributed horizontally across the room.
Pros
• More privacy
• Flexible and adaptable
• Less distraction
• More concentration
• Personalized space
Cons
• Hinders interactions and communication
• Requires more space
• Claustrophobic and clinical
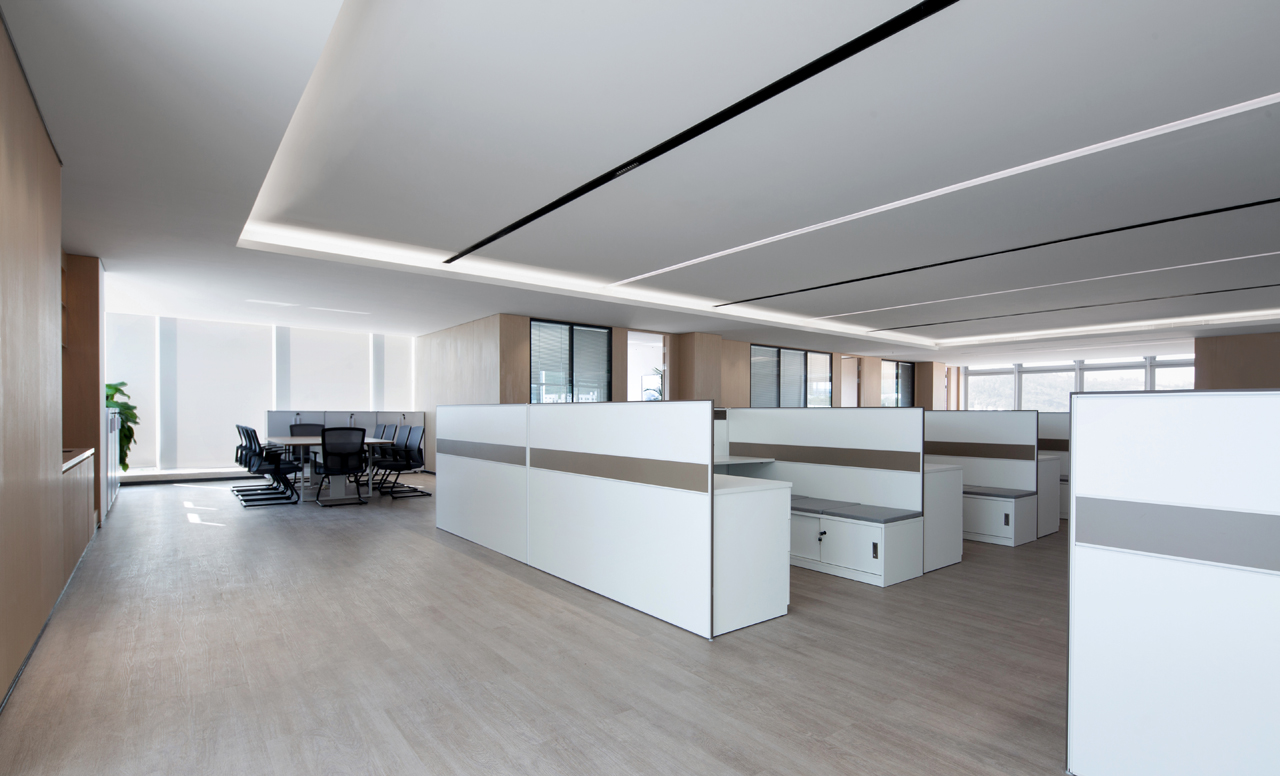
Layout #3: Co-working
Co-working brought a revolution in the workplace industry. As the name implies, co-working spaces are shared office spaces supplied by third parties that rent them to businesses, freelancers, and startups in need of office space. You can choose your own workspace, workstations, and even rooms based on your needs and budget. It's a perfect for small or fully- remote businesses.
Pros
• Best-in-class facilities
• Flexible space, cost and plans
• Professional networking
• Cost saving
• Wide range of workspaces
Cons
• No privacy from other companies
• Lack of security
• Many distractions
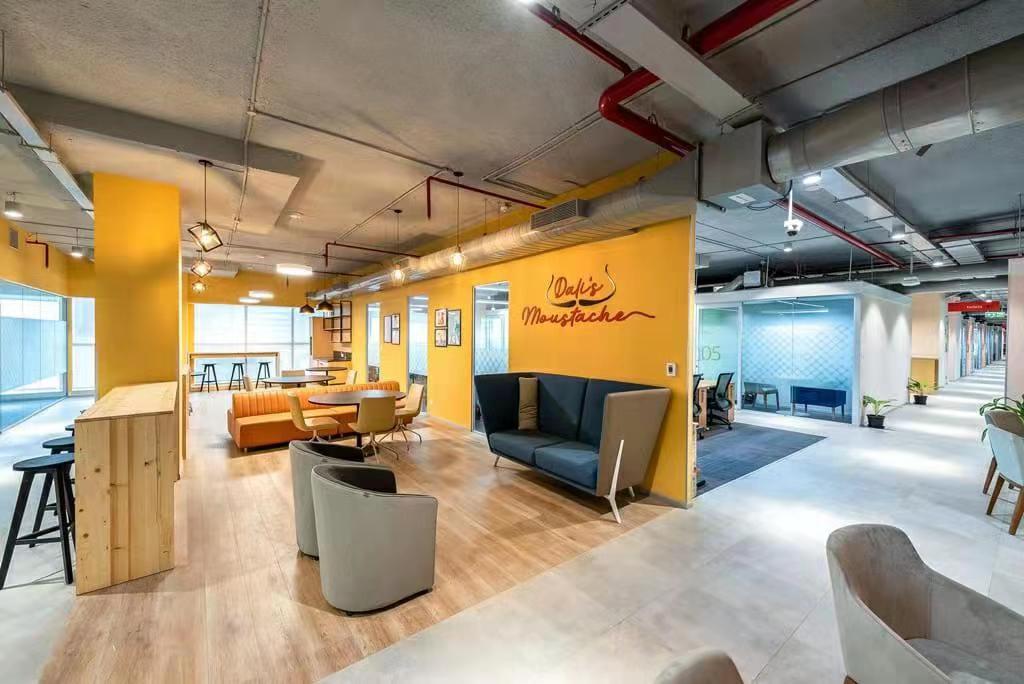
Layout #4: Hybrid
It is the newest and most customizable of the group, with the best of many workplace layouts. It's a flexible office layout that allows business owners to mix and match their workspaces. It can have several types of workspaces based on the needs of each individual or groups. You may, for example, mix several cubicles, co-working, and open-plan rooms to create a unique workplace design.
Pros
• Spaces for focus work
• Easy communication
• Personal and collaborative spaces
• More choices and freedom for employees
• Better productivity
Cons
• Costly office layout
• Requires more space
• Can be noisy
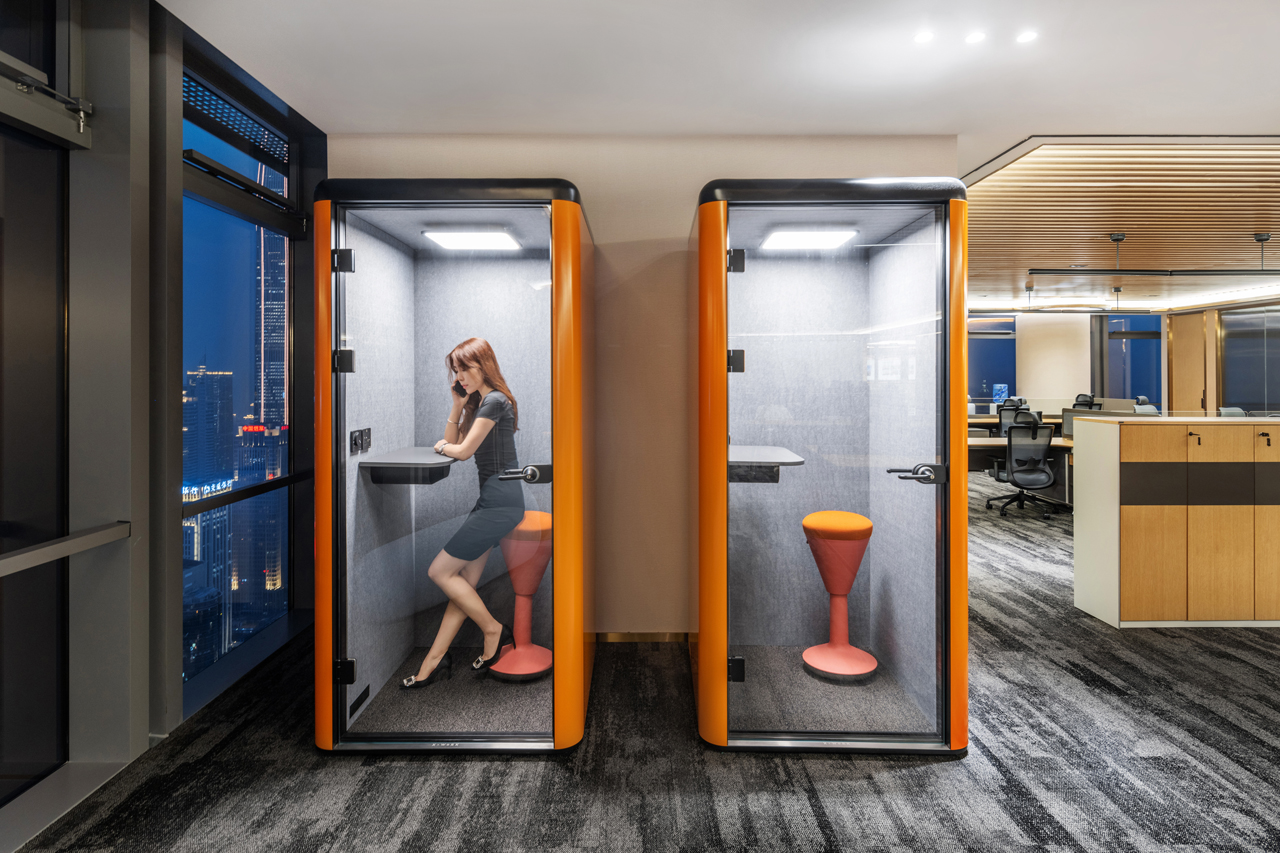
Other Layouts
• Half-partition – It is a modern version of cubicle office layout with low partition between workstations. This design aims at allowing more light and interaction between workers. This alternative is less expensive than complete cubicles, but it comes with the drawbacks of noise and other distractions.
• Team-based - The Team-based layout is primarily geared for collaborative work. The size and amount of space needed will vary depending on the team and the sort of work. This layout encourages cooperation among individuals who need to work closely together while minimizing the distractions that come with an open-plan office.


