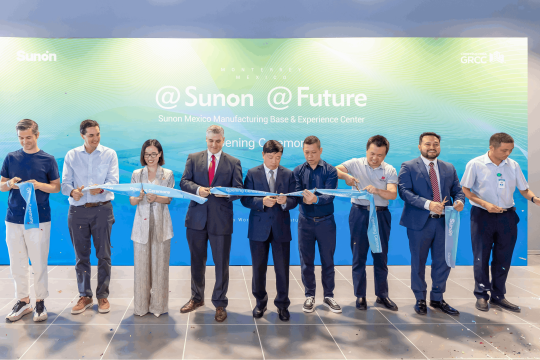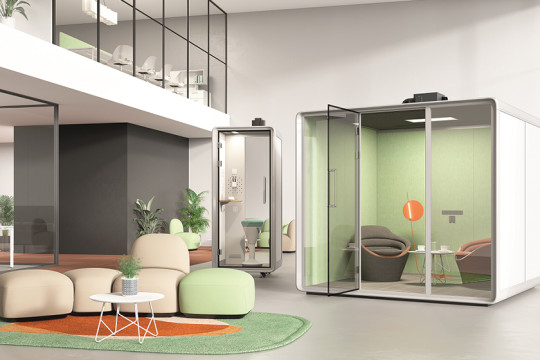Eudaimonia Machine: Is this Office Design Concept Ridiculous or Revolutionary?
The workplace is dynamic, much like life. Our physical surroundings have a significant impact on our level of fulfillment and productivity, even if there are many other elements at play. The widespread adoption of technology and its effects on the workforce, in addition to the kinds of organizations using office space, have driven this transformation. Businesses are finding it more and more challenging to give their staff focused dedicated workspaces in the fast-paced world of modern work.
The design of the Eudaimonia Machine promises a significant overhaul of the workplace and challenges the norms. It was first used by American architect David Dewane and is based on the idea that our workspaces should be purposefully designed to foster, grow, and safeguard intense mental activity that yields real outcomes. The book Deep Work: Rules for Focused Success in a Distracted World by Cal Newport provides guidelines for five office space layouts that aim to circumvent the well-established drawbacks of the modern open-plan workplace. This idea stirred up some controversy for being too radical and impractical. Let’s dive into the details.
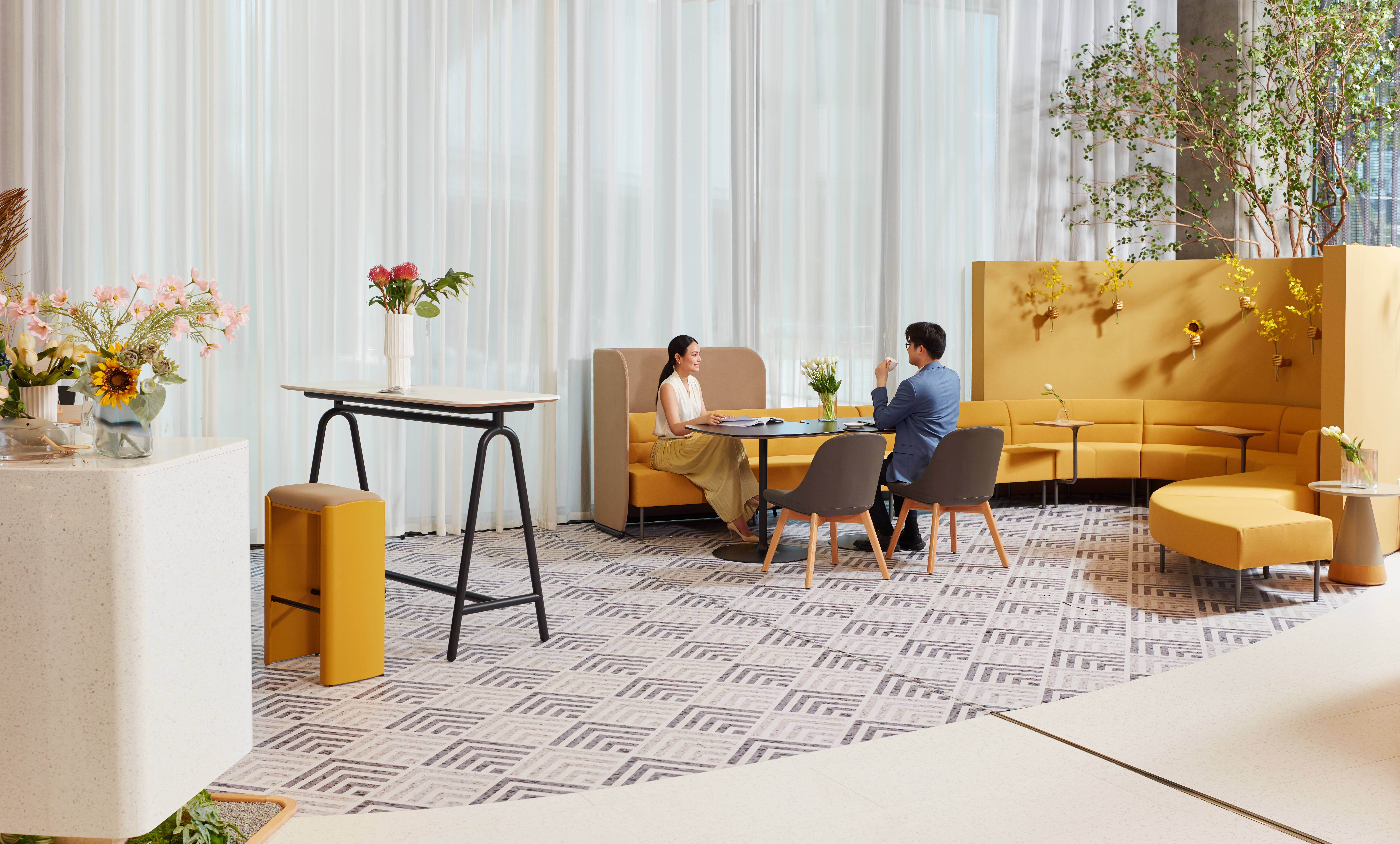
What is the Eudaimonia Machine?
The Greek term eudaimonia means "good spirit". The word "eudaimonia" refers to the ultimate human good in Aristotle's writings. Taking inspiration from this philosophy, David Dewane developed this architectural concept in an attempt to validate the idea that form follows function. The tenant is guided through progressively deeper levels of thought through a linear sequence of rooms or stages that culminate in profound work and promote both physical and mental well-being.
The Eudaimonia Machine's chambers and associated cognitive phases consist of:
- The gallery: Inspiration
- The salon: Cooperation
- The library: Research
- The office: Light work
- The chamber: Deep work
In his design, there would be five primary zones instead of hallways and corridors connecting them. Going from the noisiest and least reflective area, the gallery, to the quietest and most reflective area, the chamber. The areas in Dewane's office's rear are the quietest and most serene as each subsequent "level" is quieter than the one before it. How can we take the basic principles of this concept and adapt it for a modern workplace?
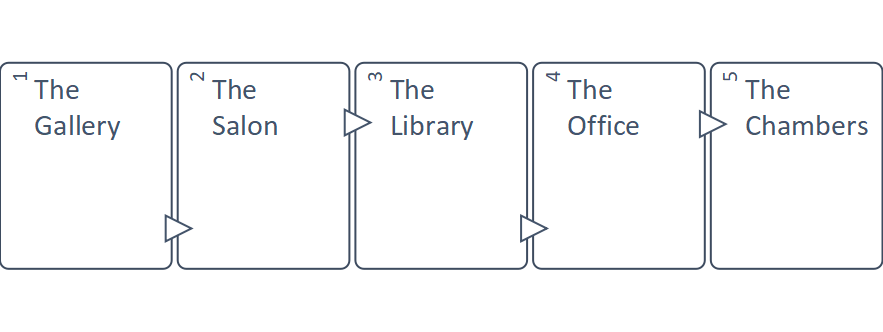
The Gallery
According to Dewane's design, the Gallery is an energizing, airy area where staff members and guests may view completed instances of the kind of “Deep Work” that your company creates. This space serves as the clientele's initial impression of the business and aims to motivate both guests and staff. This concept may also be used to design the lobby or reception area to display clientele, awards, certificates, and other materials that speak to the organization.
The Salon
Dewane says that the salon is a space where you may discuss, debate and generally work out the concepts that you'll develop further within the machine. This is a creative, collaborative area where you may scribble down ideas, explore the web for inspiration, talk about anything that fires you up, and discuss the early phases of projects. It would be something in between a coffee shop and a laid-back place for collaboration that fosters conversation and the discovery of novel concepts.
The Library
The library ought to serve as its "hard drive," housing all of the textual materials that could come in handy at work. The purpose of this room is research. It might be utilized to gather and collect the information required for a project and could have long tables and shelving for reference materials. The design, which features a unique nook area, whiteboards, and trinkets, may be borrowed from either classic or modern library.
The Office
The light work area is the office. This is the typical open office space where "low intensity" work is completed. Small conference rooms, huddle spaces, touchdown stations, workstations, and cubicles would probably be included. Here, workers put in a significant amount of time on less taxing jobs like responding to emails and other administrative duties. Compared to the salon, collaboration in this room would be more organized and less formal.
The Chambers
That's where the in-depth work is done. The deep work chamber is designed to facilitate complete concentration and unbroken work flow. Traditional private offices for an organization's executives as well as little booths where someone might work on quick tasks requiring concentration and silence could be found in the chamber area. Offering a quiet space for focused work in an open-office setting is now simpler than ever thanks to office pods and soundproof office booths.
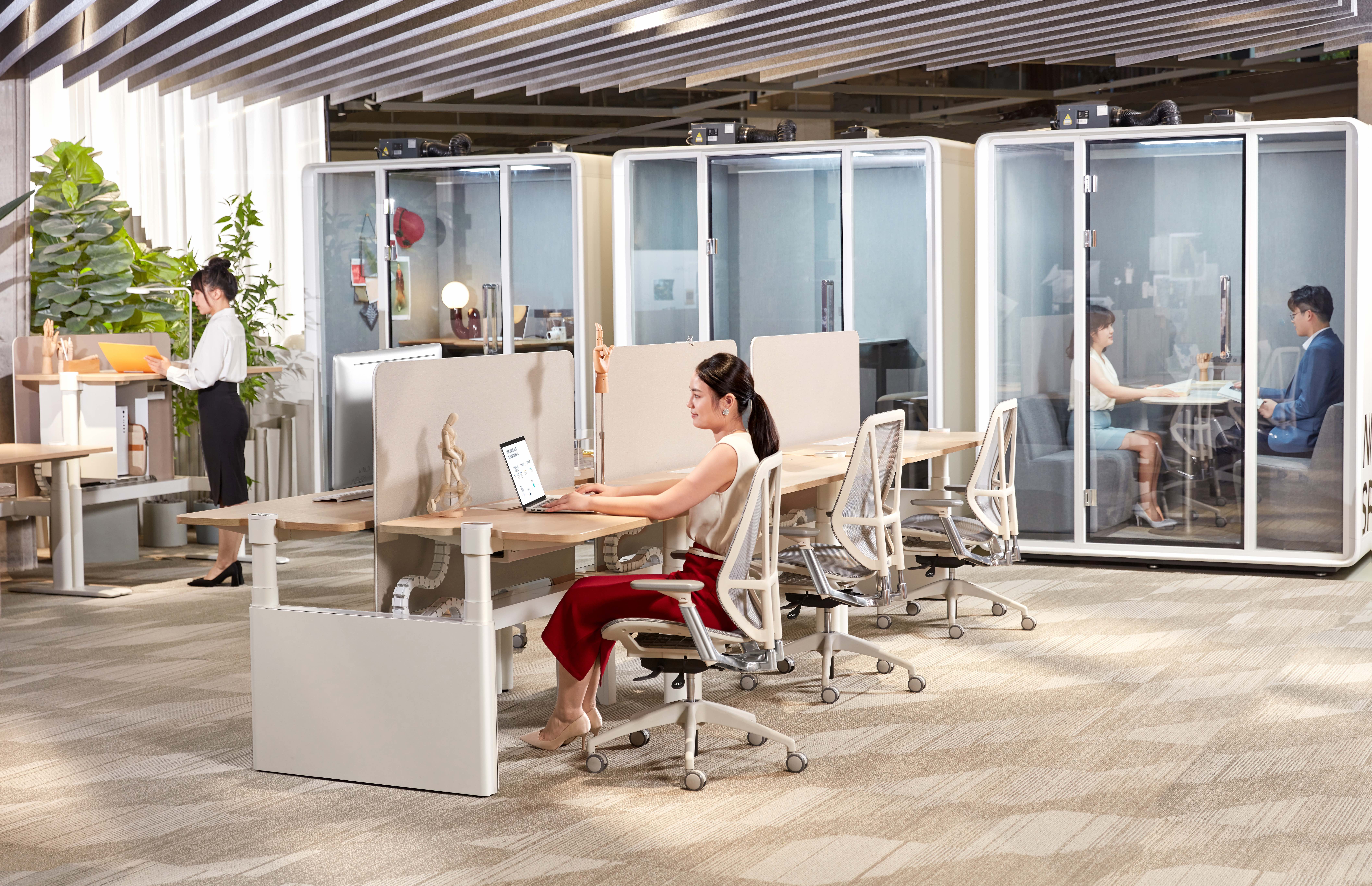
Is this concept ridiculous or revolutionary?
This floor plan's ability to differentiate between the many sorts of work we do on a daily basis and designate a specific zone for each is one of its greatest features. It emphasizes the value of in-depth, concentrated effort and the idea that form follows function. But, a layout like this might not work for every business or be simple to adopt. In Eudaimonia Machine design, dividing space into discrete "rooms" would result in isolated zones that might go against the culture of the company and needs of the employees.
Even if the plan may not be followed exactly as intended, some of its components can be highly helpful tools for workplace initiatives. The Eudaimonia Machine's logic can be used to future workplace design to mitigate the issues associated with open-plan workspaces.

